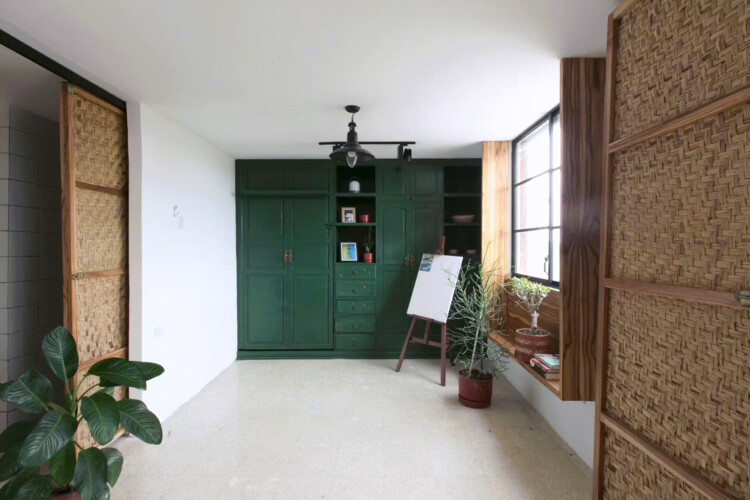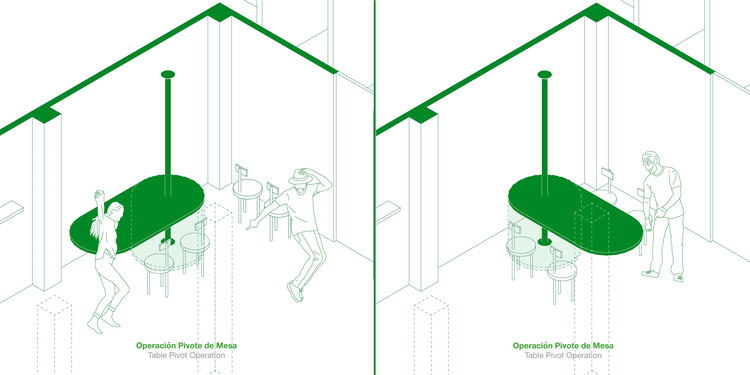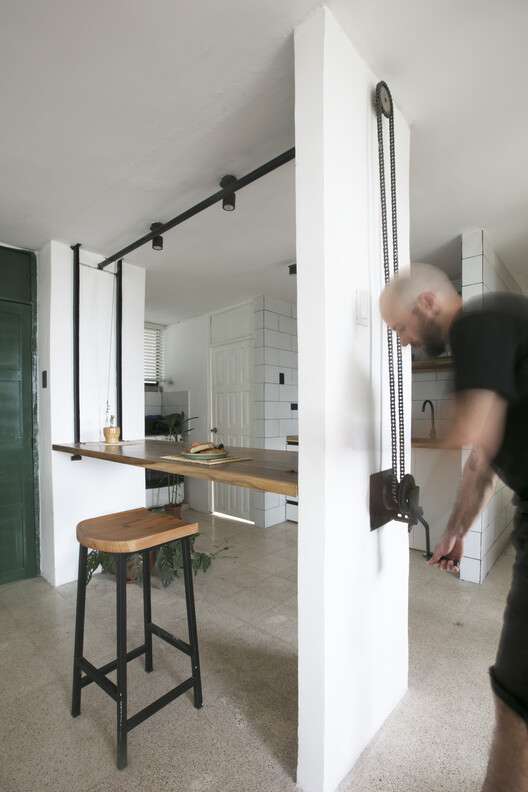
-
Architects: Natura Futura Arquitectura
- Area: 90 m²
- Year: 2022
-
Photographs:Gianni Di Giuseppe



Text description provided by the architects. In the last 40 years, the city of Babahoyo, Ecuador, with a population of approximately 150,000 inhabitants, has suffered a significant decrease in the construction of government-supported collective housing in favor of the development of speculative urban models with an economic focus on the outskirts of the city. This and other urban processes have resulted in the continuous deterioration of multi-family blocks, social segregation, the privatization of public space, abandonment of housing units, and an increase in the perception of insecurity.



The housing unit: Operación Entre Apartamentos is located on the banks of the river in the urban area, where a young couple had been looking for the opportunity to live in the center of the city. Together they decided to acquire a disused apartment in a collective housing building from the 80s in front of the river. The traditional configuration of the apartment is rigid, with low lighting and the inability to adapt to new needs. The intervention aims to generate a space that houses different opportunities for use, is flexible, and, above all, is transformable. This conceptualizes the use of six operations.



Operations:
Rotation: Turntable (from office desk to dining room expansion).
Sliding: Sliding walls (from the guest room to the living room expansion).
Elevation: Raised counter with pulleys (from the breakfast bar to kitchen expansion).
Foldability: Panels (from the living room to terrace expansion).
Folding: Bed/wardrobe (from the living room to resting space).
Double use: The window is a seat, the railing is a planter, and the recycled wooden trunk is the main lighting element.



The mechanisms of each operation were built based on trial and error, in situ. Using local artisanal techniques and labor; thus configured with materials from the Ecuadorian coast, such as plant fibers, wood, textiles, and pottery from the site.

The objective is to explore new possibilities of inhabiting from the point of view of contemporary realities; ranging from the requirements of a university student to a large family. In this sense, the use of spaces evolves due to the actions and needs of those who inhabit them. Thus, a flexible, adaptable, and convertible perspective is maintained that reflects what the space already has.


Collective effects. Collective habitability processes are complex, architecture is one of the tools to improve the conditions of a disconnected, dysfunctional, and unsafe community. While the intervention in the apartment began in March 2022, today the operations have been extended due to neighborhood motivation, towards the renovation of part of the enclosure and the generation of a family business on the ground floor. It also sparked the collective decision to paint the facades and communal areas of one of the four buildings in the block. Currently, a neighborhood chat has been set up, where future interventions are planned together.

The renovation revalues disused spaces through small actionable operations that transform ways of living, from the housing unit to the community of the building; revitalizing urban centers and seeking to generate the appropriate scenario so that new forms of collectivity are possible.

































